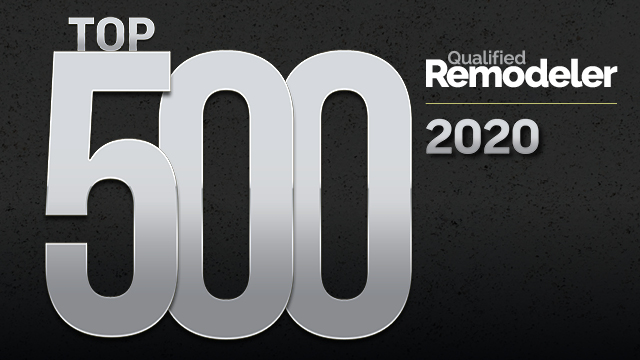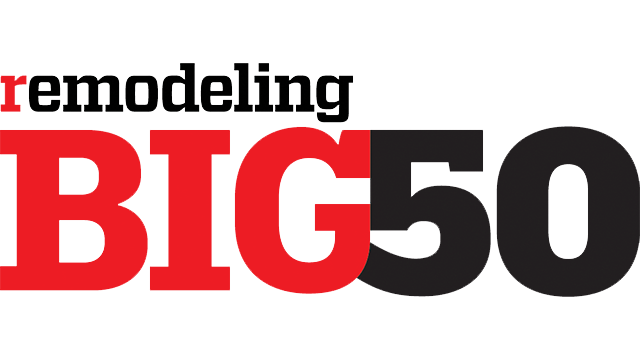Looking for new ideas for your home? Below are some Universal Design tips, ideas and information for the kitchen, laundry room and bathroom of your home. Westside Remodeling has completed multiple projects using Universal Design principles. Read below to see how you can give certain rooms in your home a facelift, as well as making it easier to maneuver and operate in your own home.
For the Kitchen:
- Instead of a bottom-hinged oven, install a side-opening oven, making it easier to retrieve food without accidentally burning yourself.
- Have cabinet drawers that are deep enough to hold dishes and heavy objects.
- Add drawer compartments to help keep your utensils separated and organized.
- Install full-extension, soft-close drawers to make it easier to reach every item.
- Raise the dishwasher 10-12 inches above the floor for easy access. A drawer can be installed underneath for extra storage.
- Using LED lighting (cans and under-cabinet lighting) is a great way to help brighten your kitchen, as well as to save energy and money.
- A honed or matte finish produces less of a glare on countertops.
For the Laundry Room:
- Purchase a front-loading washer and dryer and place them on 12-inch platforms for easier access. Have full-extension drawers in the platforms to store laundry detergent. A front-loading washer/dryer is also energy-efficient (code requirement for a gas appliance in a garage is an 18″ platform).
- Install a laundry sink with a spray hose and removable cover. The cover will help provide extra space to fold laundry.
- Provide enough floor space for a person to maneuver around the laundry room comfortably.
- A small storage cabinet at waist height is a great place to store laundry detergent and other cleaning supplies. Include a child safety lock.
For the Bathroom:
- Place the shower valves near the entry point of the shower instead of underneath the showerhead.
- Installing a vertical grab bar is a wise decision. It is easy to slip or trip getting in/out of the shower and the grab bar will help prevent this accident.
- Provide a hand held showerhead, in addition to a main showerhead.
- Shampoo niches, shower benches and triangular corner benches are great choices for storage and seating inside the shower.
- LED lighting may be cooler than other types of lighting and is energy-efficient.
- Moisture proof recessed lighting is a required choice for above a shower or bathtub.
Other Universal Design Ideas:
- Lower light switches and thermostats to 48 inches (the center of the j-box), and raise outlets to 15 inches above the finished floor. This will provide easier access for all individuals.
- Include at least one no-step entry into your home. This helps with safety issues incase of an emergency.
- Having lever door handles instead of knobs makes it easier to open doors if a person has limited hand mobility, or is carrying groceries or laundry.
- Widen door entries from 24 inches to 32-34 inches, if possible, to allow more space.




