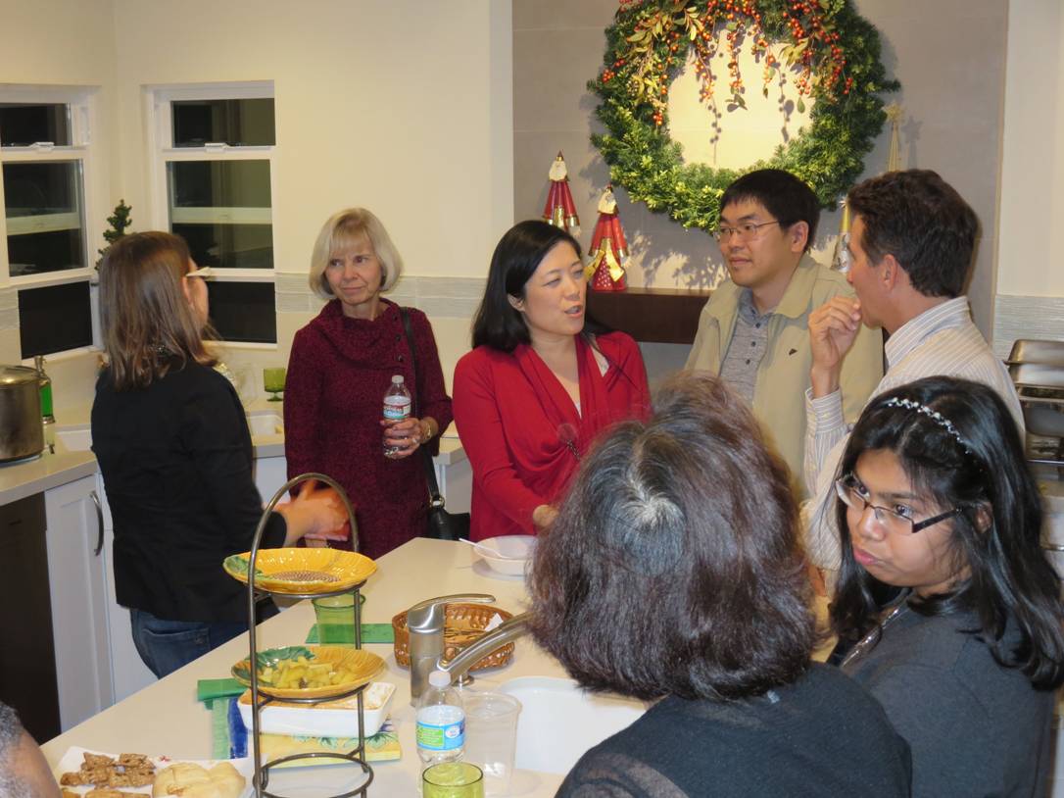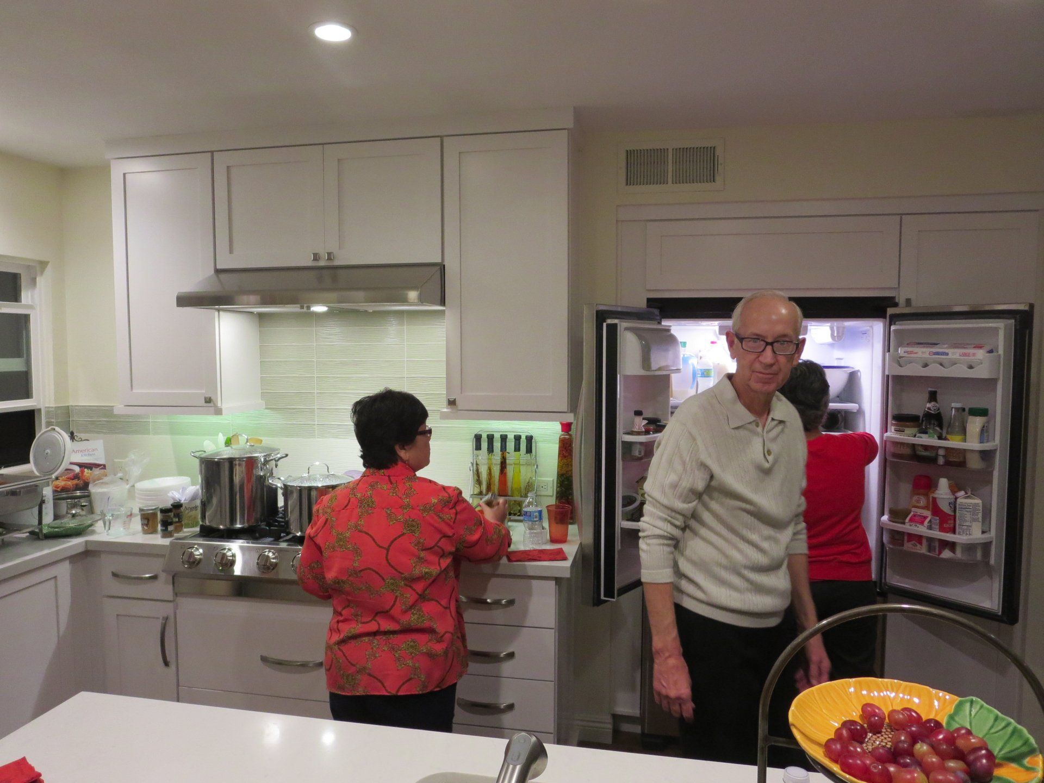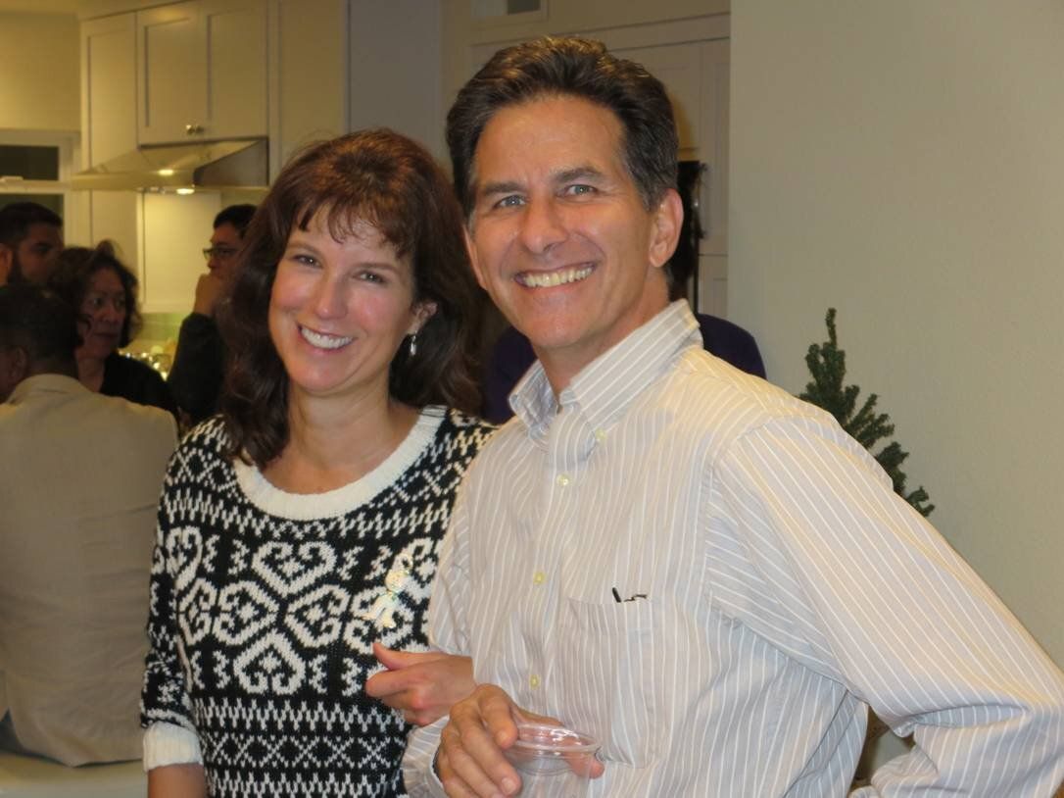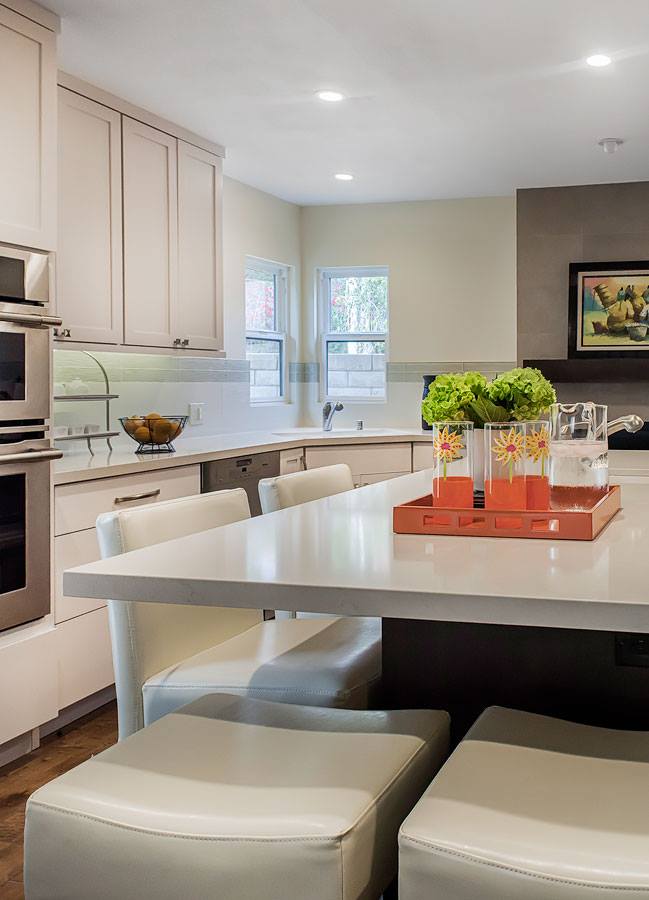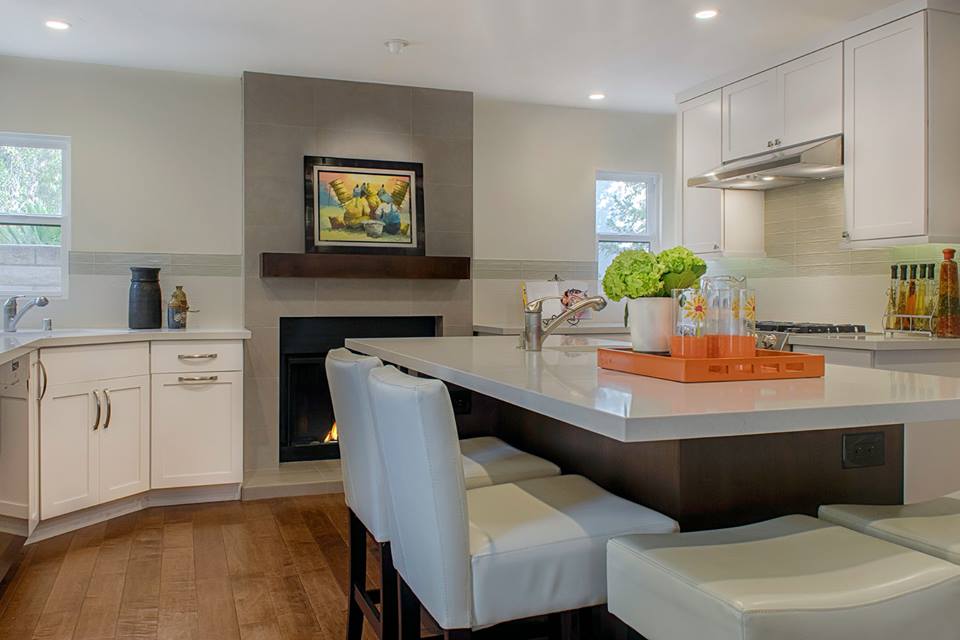Virginia Dudasik completely agrees with the above sentiment and therefore hosted a Christmas Open House in her freshly remodeled kitchen. Virginia is a designer, a member of the Conejo Association of Professional Interior Designers (CAPID) of which I am also a member, and she is our project photographer. Virginia and her husband are also clients of ours—Westside Remodeling recently remodeled their kitchen. Virginia provided the creative vision for the project, while our designer, Alana A. Busse, completed the cabinet design and coordinated the project, and Marty Farrell was their lead carpenter.
Virginia was kind enough to invite our entire staff to her party, and Alana, Georgia and I were delighted to be able to attend. Vicki Korniski, a previous designer of ours who retired at the end of last year, was there as well. Vicki is a friend of Virginia’s through CAPID. This year Virginia showed off both her new kitchen and her new granddaughter![clearfix]
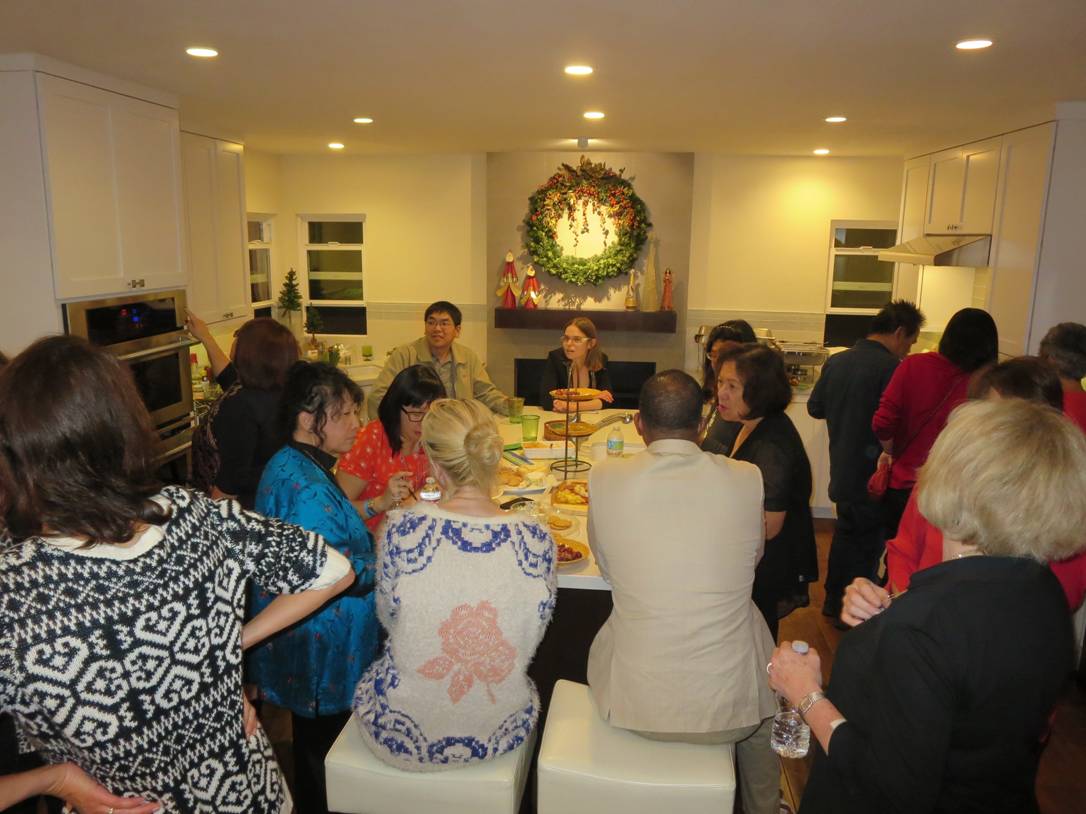
The house was decorated beautifully for the holidays, and a wonderful time was had by all. Not only did we have roast beef with all the trimmings, but the guests brought many delicious dishes, including lots of Filipino delicacies! One of the guests played Christmas carols on the piano with the skillfulness of a professional musician. Several guests danced to the music, while others gathered around to listen. Virginia’s newly remodeled kitchen and serving area looked fantastic.
Virginia loves to host parties and entertain, and so her goal was that her kitchen be designed for entertaining. Her solution was to relocate her kitchen to the larger space that was once the family room and then create a comfortable lounge where the original kitchen was once positioned. The two spaces now integrate seamlessly, providing an easy flow for guests.
The island cabinetry is dark-stained alder, which contrasts beautifully with the white painted wall cabinets. The countertops are quartz, while the backsplash is an interesting combination of large 12 x 24 porcelain tile in the lower portion with 3 x 12 glass tile above. The kitchen includes a full-size built-in refrigerator, two sinks, and waste containers both in the island as well as near the sink—providing two clean-up zones. This new kitchen provides the ultimate in storage, including wine bottle storage, pull-outs in the pantry, cookbook storage, storage for silverware, and cookie sheets stored above the oven for easy access.
Three windows in the original family room were made smaller so the kitchen cabinets could fit above them. To increase wall space, the original sliding glass door was changed to a single lite French door. The once red-brick fireplace, newly faced with porcelain tile that mimic the look of concrete, provides a welcoming atmosphere in the kitchen.
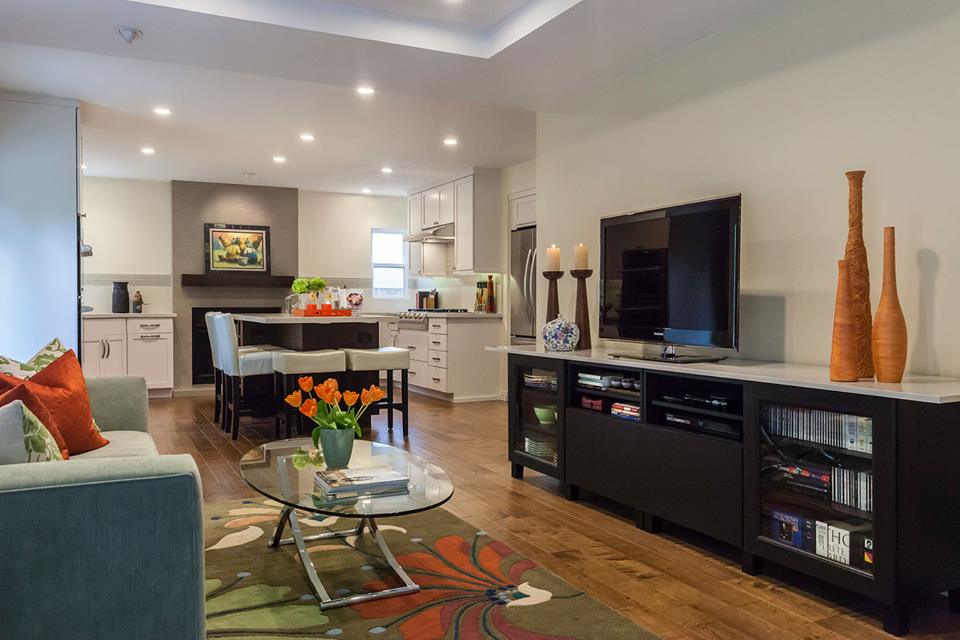
If you like to entertain but your kitchen needs updating, be sure to contact Westside Remodeling—before your next big party!
— Bob Sturgeon

