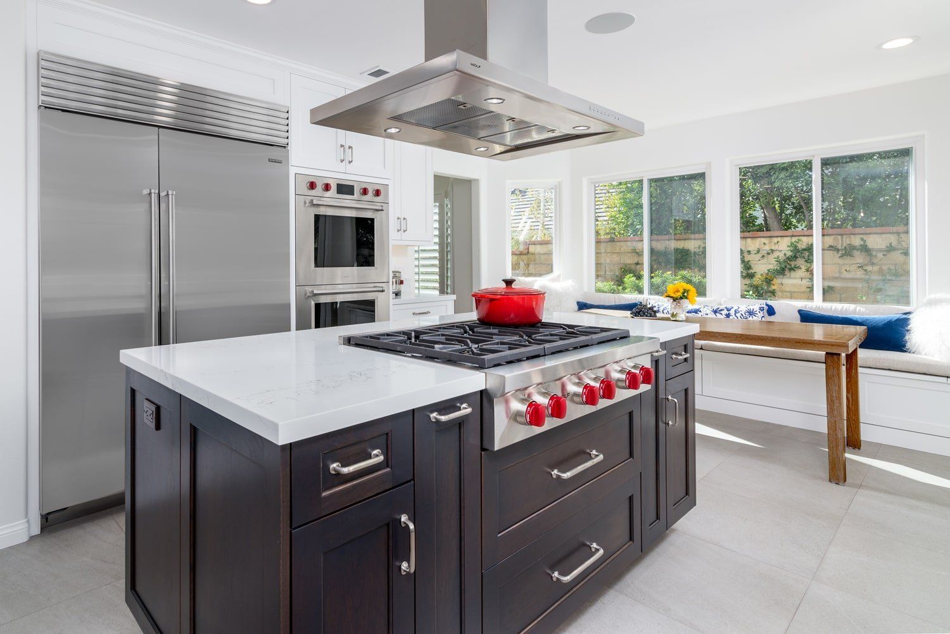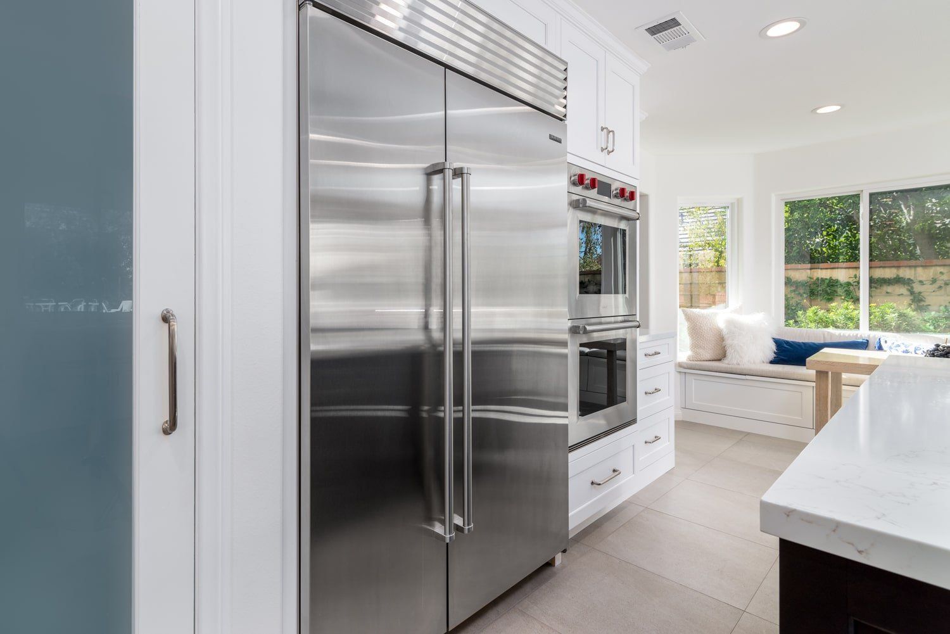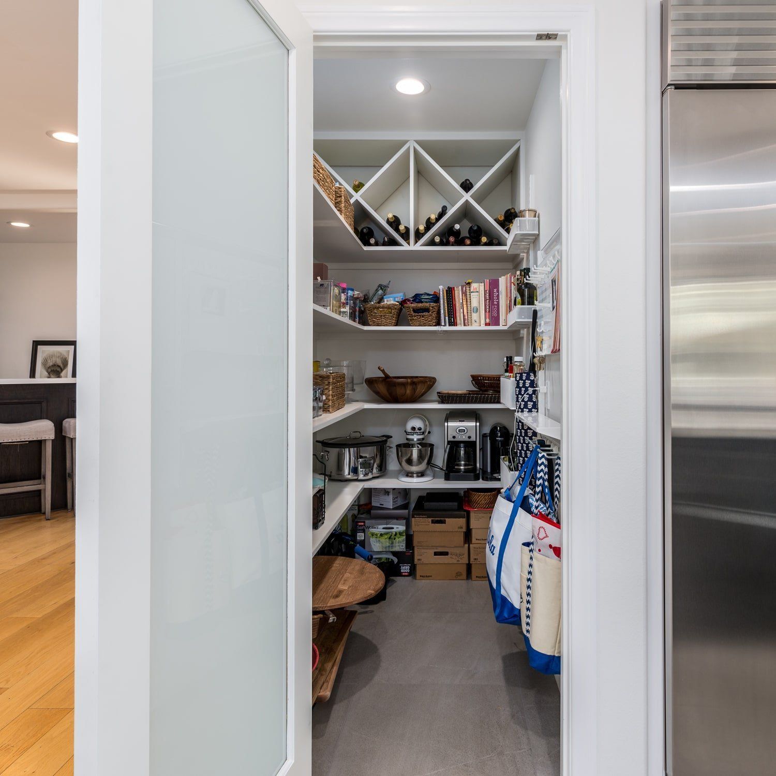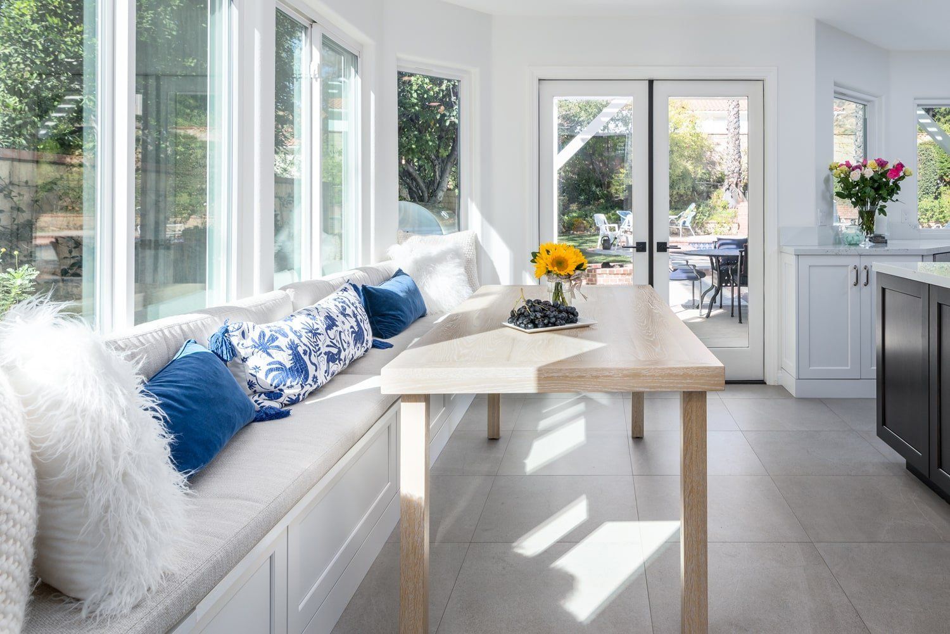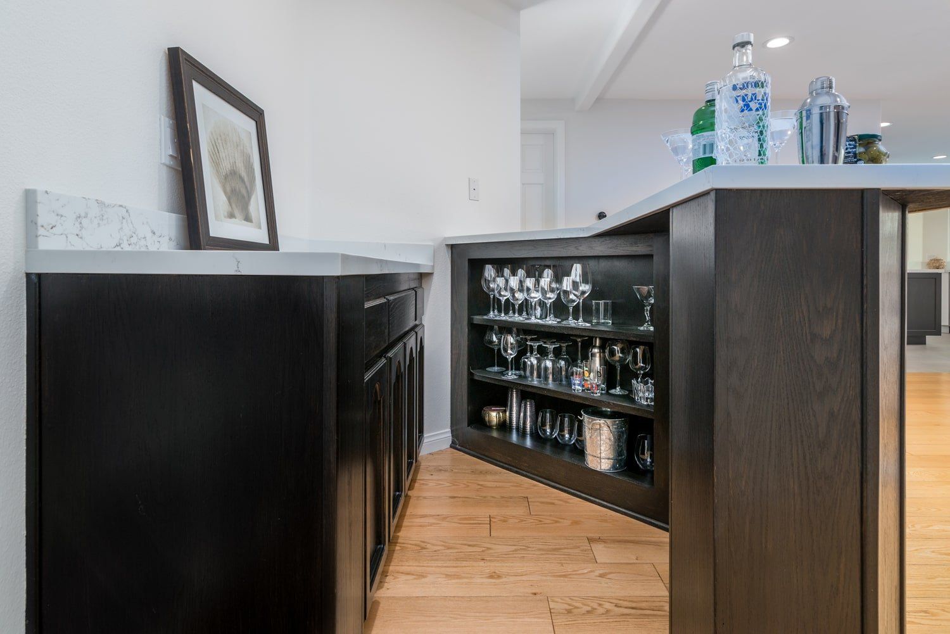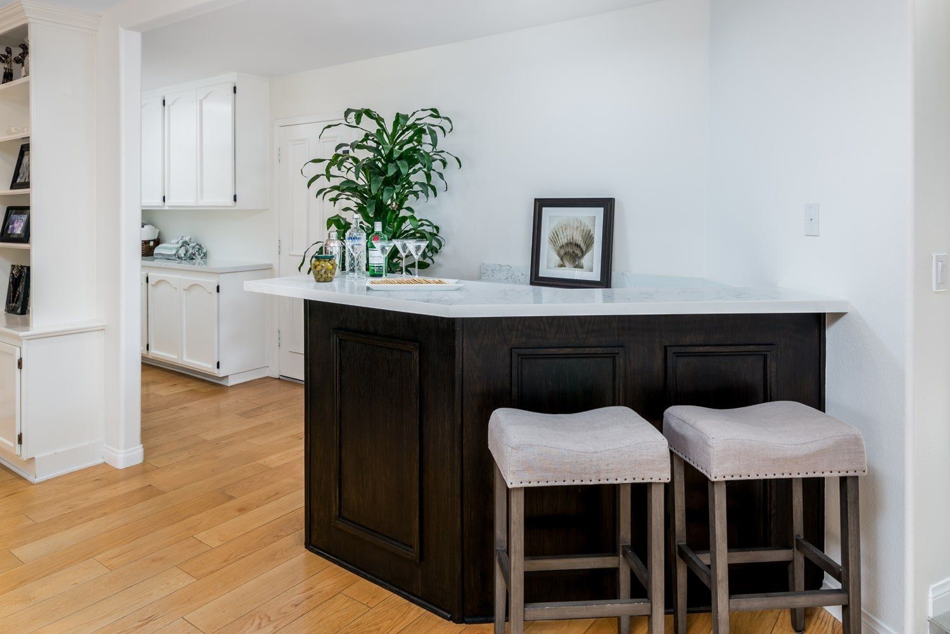Call Us Today
Have a question or want to discuss ideas for your home?
Call us at 805-499-4121 or request a complimentary consultation.
CONTACT INFO
1164 Newbury Rd, Newbury Park, CA 91320, United States of America
Phone: 805-499-4121
HOURS
Showroom Visits By Appointment
All Rights Reserved
- Digital Marketing by Locallogy




