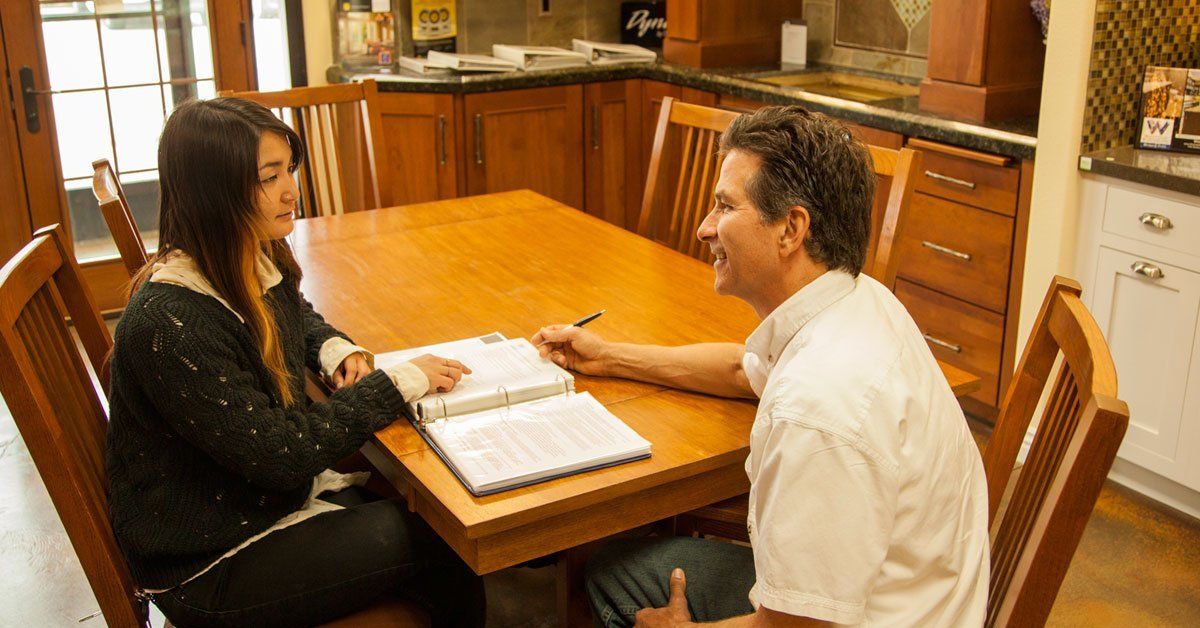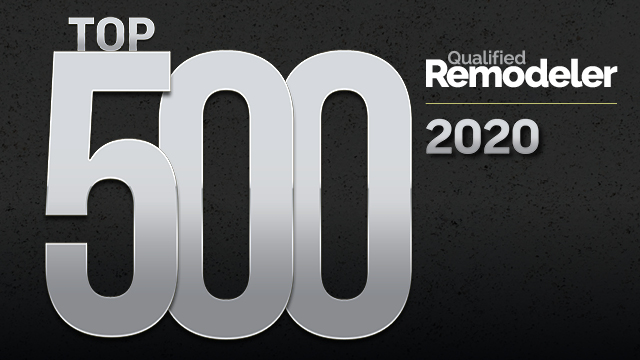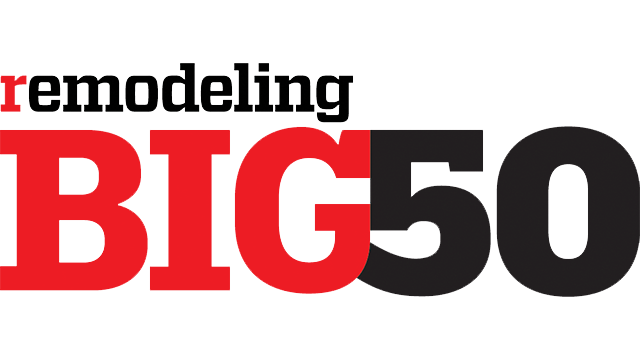Call Us Today
Why Do I Need a Designer for My Remodel? I Already Know What I Want!

From time to time customers will tell us they don’t need our design services because they already know what they want. They feel they are design savvy and well informed of the products and materials available. We agree that information online and DIY TV shows have helped homeowners become more educated today than ever before. However, there is a lot more complexity in planning a kitchen or bathroom remodel than one might realize.
Our designers would be best described as remodeling specialists who are knowledgeable on most aspects of the remodeling process. They plan and prepare precise cabinet layouts after considering a variety of crucial details. This includes specifics such as a functional layout, ample storage features, lighting options, molding and trim pieces. They also consider how plumbing fixtures and appliances will fit into the layout as well how the entire project is completed with a stylish final appearance. Perhaps most importantly, our designers make sure the project adheres to local building codes and ordinances to ensure the remodel passes final inspection with your city.
Furthermore, our designers can share with you all the latest features and trends for kitchen and bath remodeling: the MUST HAVES! “I want our clients to absolutely love their kitchen or bathroom remodel,” says Alana Busse, lead designer at Westside. “I gather a lot of information up front, such as how they plan to use the space and how long they expect to stay in their home along with their budget range. We carefully go over every option for each selection that needs to be made, and we make trips to local shops for tile, flooring, plumbing, appliance and lighting fixtures. When a project is complete, I feel confident my client will have no regrets that they didn’t do something they see their neighbor did or that they saw on tv.”
Another advantage of our design/build process is a single company is working off one cohesive plan. We’re keenly aware of the schedule and budget, and we’re accountable for all of it. This system streamlines the remodeling process and minimizes errors and finger pointing. Also, the complete cost of the design fee (approximately 5% of construction price) is fully credited toward the construction contract when signed.
While we acknowledge there is a lot of information available to homeowners these days, we still find the best space planning comes when our designers work directly with you, hand in hand. Please call or visit us today to schedule a design consultation.
Our Designers:
Transform Your Conejo Valley Home with Westside Remodeling
Book your free design consultation today and experience Westside’s award-winning service.
CONTACT INFO
Phone: 805-499-4121
HOURS
Showroom Visits By Appointment







